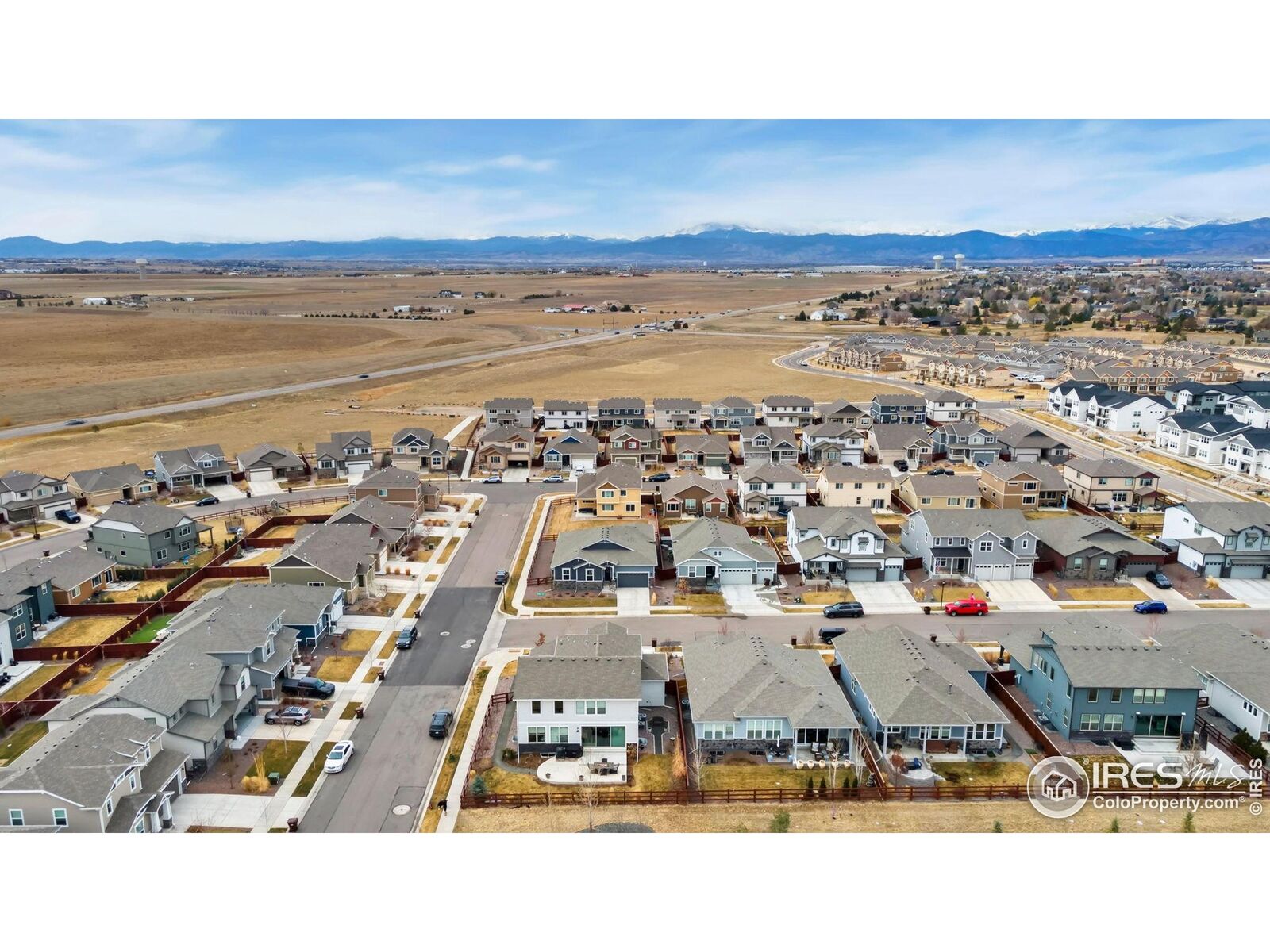
Sold
Listing Courtesy of: IRES LLC / Grey Rock Realty - Contact: 9708200750
2156 Setting Sun Dr Windsor, CO 80550
Sold on 08/25/2025
$750,000 (USD)
MLS #:
1037103
1037103
Taxes
$6,702(2024)
$6,702(2024)
Lot Size
7,722 SQFT
7,722 SQFT
Type
Single-Family Home
Single-Family Home
Year Built
2021
2021
Style
Ranch
Ranch
School District
Weld Re-4
Weld Re-4
County
Weld County
Weld County
Community
Raindance 3rd Fg
Raindance 3rd Fg
Listed By
Kelly Renz, Grey Rock Realty, Contact: 9708200750
Bought with
Kelly Renz
Kelly Renz
Source
IRES LLC
Last checked Jan 27 2026 at 2:19 AM GMT+0000
IRES LLC
Last checked Jan 27 2026 at 2:19 AM GMT+0000
Bathroom Details
- Full Bathrooms: 2
- 3/4 Bathroom: 1
- Half Bathroom: 1
Interior Features
- Eat-In Kitchen
- Cathedral/Vaulted Ceilings
- Dishwasher
- Kitchen Island
- Refrigerator
- Microwave
- Pantry
- Double Oven
- Wet Bar
- 9ft+ Ceilings
- Study Area
- High Speed Internet
- Open Floorplan
- Walk-In Closet(s)
- Laundry: Washer/Dryer Hookups
- Windows: Window Coverings
- Windows: Double Pane Windows
- Washer
- Dryer
- Bar Fridge
Kitchen
- Laminate Floor
Subdivision
- Raindance 3Rd Fg
Lot Information
- Corner Lot
- Lawn Sprinkler System
- Curbs
- Gutters
- Sidewalks
Property Features
- Fireplace: Gas
- Fireplace: Living Room
Heating and Cooling
- Forced Air
- Central Air
- Ceiling Fan(s)
Basement Information
- Built-In Radon
- Full
- Partially Finished
Homeowners Association Information
- Dues: $300/Annually
Exterior Features
- Roof: Composition
Utility Information
- Utilities: Natural Gas Available, Electricity Available
- Sewer: District Sewer
- Energy: Hvac
School Information
- Elementary School: Orchard Hill
- Middle School: Ridgeline
- High School: Windsor
Garage
- Attached Garage
Parking
- Tandem
Stories
- 1
Living Area
- 3,875 sqft
Listing Price History
Date
Event
Price
% Change
$ (+/-)
Aug 01, 2025
Price Changed
$769,000
-1%
-$10,000
Jul 13, 2025
Price Changed
$779,000
-1%
-$6,000
Jun 18, 2025
Listed
$785,000
-
-
Additional Information: Grey Rock Realty | 9708200750
Disclaimer: Updated: 1/26/26 18:19 Information source: Information and Real Estate Services, LLC. Provided for limited non-commercial use only under IRES Rules © Copyright IRES. Terms of Use: Listing information is provided exclusively for consumers personal, non-commercial use and may not be used for any purpose other than to identify prospective properties consumers may be interested in purchasing. Information deemed reliable but not guaranteed by the MLS.
